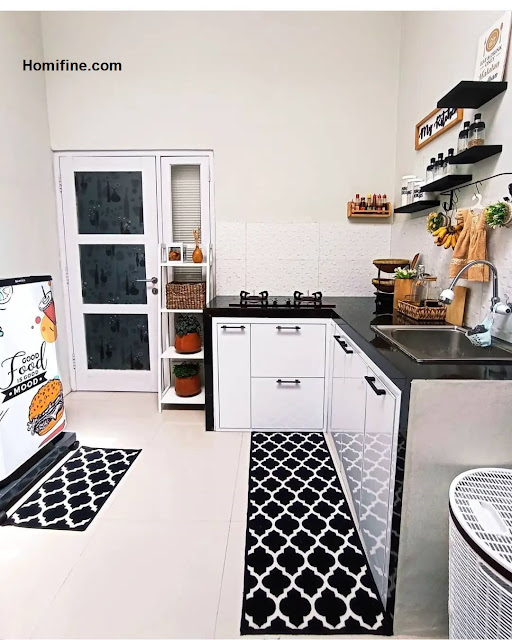Homifine.com -- More and more houses that have a minimalist and small design due to limited land and also the more expensive land. This has an impact on the size of the space in it, including the kitchen. Being one of the most important core rooms, you can design this small kitchen properly to still give a comfortable and spacious impression. You can see to the following reviews about Creative Small Kitchen with Big Style.
Kitchen in the Corner
 | |
| @jerolin_rajendra |
This first kitchen design has a size that is quite small, but still feels comfortable because of the focus area it has. You can choose the corner of a small hallway as a kitchen area that provides the right location with maximum function.
Kitchen with Minimalist Bar Table
 |
| @enoughhomey |
Having a relatively small kitchen, the window design is the right choice to apply because it can provide maximum light that will create a spacious impression even in a small room. In addition to the use of windows, this kitchen is also equipped with a bar table that you can function as a dining table as well as an insulator with the surrounding area.
Kitchen with Simple Design
 |
| @mugu.house |
The small kitchen you have still feels spacious by using this one design. The choice of interior with a plain design creates a dimension that has the illusion of being spacious and clean. Add an LED strip that can give an elegant impression and also a dazzling broad impression.
Kitchen with a Monochrome Theme
 |
| @nona.dhila |
A kitchen with monochrome nuances can be the right style to apply to the small kitchen you have so that it presents a broad impression. In this monochrome-style kitchen design, it also does not have a cabinet so that it makes a spacious and clean impression.
A Kitchen Wall Designed without a Cabinet
 |
| @gibranfarel25 |
With its small kitchen design, the owner chooses not to have a cabinet on the wall so that it can display a spacious and comfortable impression on this small kitchen. To add variety, use a touch of vibrant colors that add to the cool atmosphere in the kitchen.
Kitchen in Open Plan Room
 |
| @rumah_stia |
The last small kitchen design that you can apply has a placement in the back corner and also in a room that has an open plan concept. That way you can still enjoy the spacious kitchen, even in a small area. This open plan concept is a mainstay for many people who have small houses.
That's Creative Small Kitchen with Big Style. for every home that you can make as the best reference. From some designs above, which one is your favorite?
For
those of you who want a minimalist home design from simple to modern.
Please leave your message and comments on facebook Home Design Picture.
Hopefully this article is useful for those of you design inspiration and house plans.
Hopefully you will be easier in making a dream home.
Don't forget to share it with your relatives and family to be of benefit to others.
Author : Hafidza
Editor : Munawaroh
Source : Various Source











