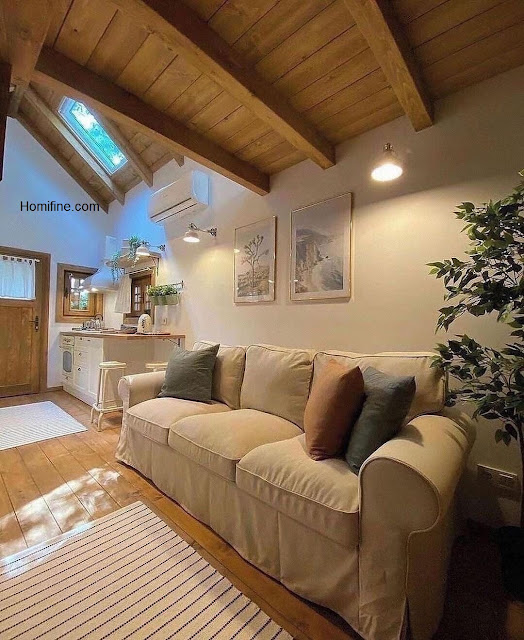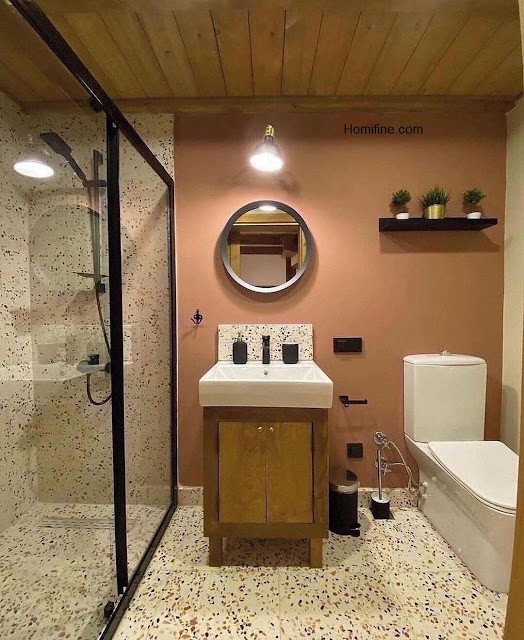Homifine.com -- The increasing design of tiny houses, affect many people switching to choose small-size homes. Tiny homes are synonymous with practical home design and offer a variety of conveniences. Moreover, the limited land available, the choice of tiny houses is something you can consider. We have prepared a tiny courtyard house with attic bedroom which you can make as a reference!
Terrace with tiny courtyard
Tiny house design looks beautiful with a beautiful garden around it. Although with a small size, but with a combination of environmentally friendly materials make the house cooler. Do not forget, the presence of green plants will make the look of the house more alive.
Charming attic space
The attic is a space under the roof that you can use as a additional space. Although not too large but it can be one wat to help save space.
While, in terms, of aesthetic will make interior look more attractive
Cozy attic room
This attic room used as a comfortable bedroom. To get around the limited size of space, you can use a low bed. The combination of transparent glass roofs also allows the room to look bright and cozy.
Using the space under the attic
Empty space under the attic room you can function as a living room. To maximize the capacity of a narrow space, you can use the concept of open plan.
The living room and kitchen designed in the same room without a partition to present the impression of a more relieved room.
Bathroom with glass partition
To separate between the shower area and the toilet, you can use a glass partition. The use of transparent glass makes the room look wider. Especially if your combine it with a touch of pastel colors that make the room calmer.
That's the tiny courtyard house with attic bedroom review that can inspire you. I hope the information above is useful.
For those of you who want a minimalist home design from simple to modern. Please leave your message and comments on facebook Home Design Picture.
Hopefully this article is useful for those of you design inspiration and house plans.
Hopefully you will be easier in making a dream home.
Don't forget to share it with your relatives and family to be of benefit to others.
Author : Hafsah
Editor : Munawaroh
Source : Instagram @tinyhouseattractive
Homifine.com is a collection of minimalist home designs and floor plans from simple to modern minimalist homes. In addition there are several tips and tricks on home decorating various themes. Our flagship theme is the design and layout of the house, the inspiration of the living room, bedroom, family room, bathroom, prayer room in the house, the terrace of the house and the child's bedroom.
















