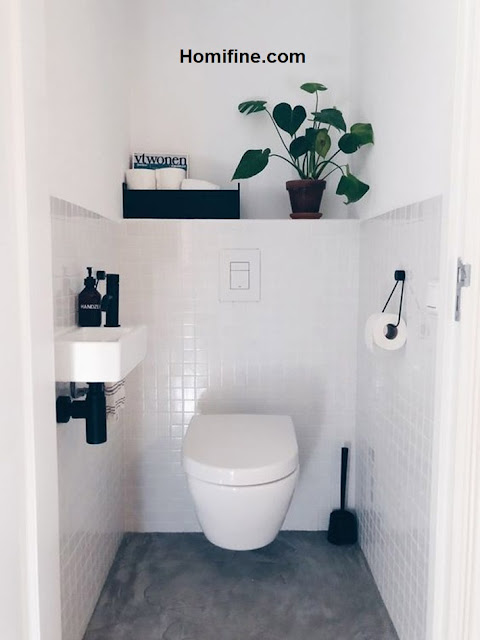Homifine.com -- Tiny house designs began to emerge because of the movement to build tiny houses. Why is it recommended building a tiny house? Besides being able to minimize expenses, a tiny house, was built to manage the existing nature with not many trees trimmed just because they wanted to build a big luxurious house. With the right design, even a small house can have the right order. For those of you who are interested in building a house, see the following review of Tiny House Design 27 sqm (290 sq ft) | House Design Inspiration.
House facade view
On the exterior appearance, this tiny house has a simple design with a square building model that makes it still feel modern. The selection of stripe motifs on the walls was chosen appropriately to provide variety to this tiny house. It still feels beautiful with the combination of the plain black door it has. To maximize the space in it, additional ventilation is also equipped in the design of this tiny house.
Loft design in a tiny house
This small house design has a comfortable interior even though it is small in size. The existence of the living room is designed on the ground floor area by using a sofa that has a plain appearance, thus making the room look wider.
Bedroom design
This bedroom looks beautiful and still feels comfortable with the use of the loft model. The bedroom area at the top is equipped with light ventilation in the form of a transparent window that makes it appear brighter and also makes it appear wider. On the edges, it is also equipped with a railing for safe insight.
Bedroom Interior Design
The interior design of this bedroom looks comfortable with the use of color combinations. The choice of white color, with a touch of wood color, makes the appearance of this house attached to the Scandinavian concept. This bedroom can include a mattress, side table, cupboard, and storage.
Bathroom design
The design of the toilet owned by this house appears with a modern minimalist concept with a monochrome feel. The selection of furniture, with a simple model, makes this bathroom look much wider. If you want to make it as well as a bath, you can add a shower on the wall that doesn't interfere with other areas.
That's Tiny House Design 27 sqm (290 sq ft) | House Design Inspiration. for every home that you can make as the best reference. From some designs above, which one is your favorite?
For
those of you who want a minimalist home design from simple to modern.
Please leave your message and comments on facebook House Beautiful
Ideas.
Hopefully this article is useful for those of you design inspiration and house plans.
Hopefully you will be easier in making a dream home.
Don't forget to share it with your relatives and family to be of benefit to others.
Author : Hafidza
Editor : Munawaroh
Source : Philein BudgetHomes
Homifine.com
is a collection of minimalist home designs and floor plans from simple
to modern minimalist homes. In addition there are several tips and
tricks on home decorating various themes. Our flagship theme is the
design and layout of the house, the inspiration of the living room,
bedroom, family room, bathroom, prayer room in the house, the terrace of
the house and the child's bedroom.
















