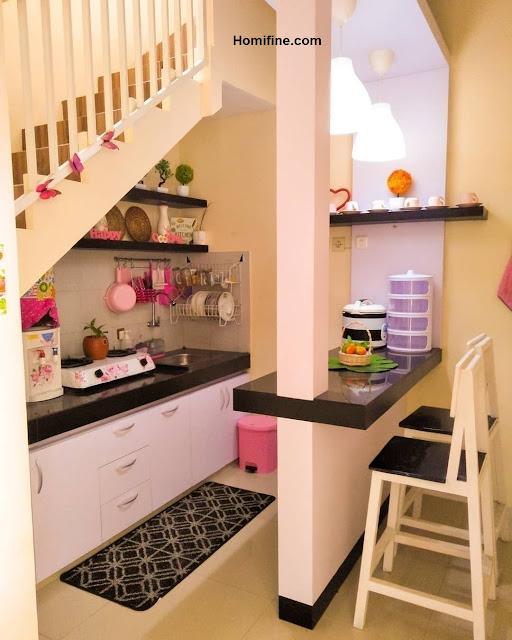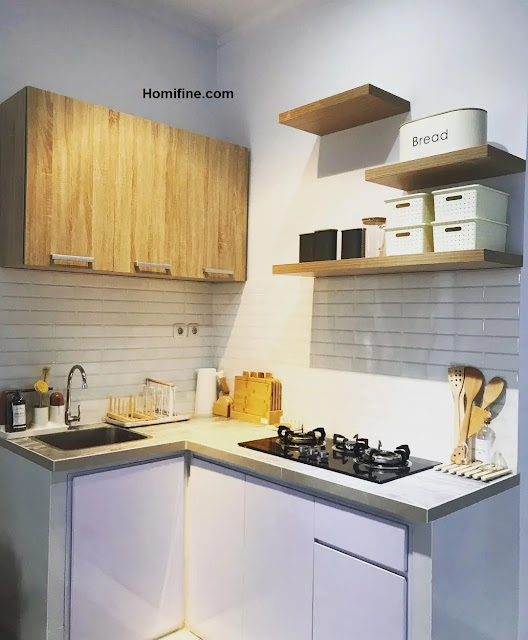Homifine.com -- The kitchen is an important part to facilitate a complete home. Having a kitchen doesn't have to be large. Even a small kitchen is not a problem if it still has a maximum function. Here are some inspirations about small kitchens that can be a reference for you. For that, see the following review of 7 Perfect Design Ideas for Small Kitchens.
Kitchen design under the stairs
 |
| @dapurcantikminimaliss |
This first kitchen has an interesting area under the stairs. Utilizing the existing area, this kitchen maximizes it with a small model that can still function well. Even the nearby area is also equipped with a small bar table that can be used as a dining table at the same time.
Display rack on the wall
 |
| @gheamlv |
This kitchen has a small appearance with a white kitchen table which makes it seem as if it is camouflaged with the main wall which is also white. The attractive appearance comes from the wall shelves using wooden boards which are then equipped with boxes to maximize storage in this small kitchen.
Kitchen without wall cabinets
 |
| @haleandplants |
Different from the previous kitchen model which still uses wall cabinets even though with a small size, this kitchen as a whole uses a display rack as a substitute for the main cabinet on the kitchen wall. This will create a more open impression and give the kitchen a broad impression.
White kitchen
 |
| @kitchen.set_ |
This next kitchen design has a white kitchen set that makes it look simple and elegant. The use of white in this kitchen will also provide maximum light distribution and make this small kitchen look wider and brighter. On the adjacent side, there is a dining table with a wood-colored surface, which is a touch of variety in the kitchen area.
Black and white kitchen
 |
| @rahmasaveldanend |
Presenting a monochrome color in a room is indeed a mainstay for a room scale that looks wider than the original. This, of course, will be interesting when applied to a small kitchen. You can see it in this kitchen, which uses a more dominant white color with a black surface that can disguise the stains caused by cooking activities.
Small kitchen with maximum circulation
 |
| @rumah_stia |
Besides being placed in an open-plan room, the thing you should pay attention to when you have a small kitchen is the ventilation. In this kitchen, apart from exuding the beauty of the kitchen set model, it also feels fresh with maximum air circulation from the ventilation gap and the back door. So it's not a problem anymore when you have a small kitchen to keep it from being stuffy.
Green kitchen
 |
| @rumahjasmine19 |
This last kitchen design has a green look that gives a fresh impression to a small kitchen. Some decorations are also added to the walls to give an attractive impression and keep mom's mood happy while in the kitchen.
That's 7 Perfect Design Ideas for Small Kitchen. for every home that you can make as the best reference. From some designs above, which one is your favorite?
For
those of you who want a minimalist home design from simple to modern.
Please leave your message and comments on facebook House Beautiful
Ideas.
Hopefully this article is useful for those of you design inspiration and house plans.
Hopefully you will be easier in making a dream home.
Don't forget to share it with your relatives and family to be of benefit to others.
Author : Hafidza
Editor : Munawaroh
Source : Various Source
Homifine.com
is a collection of minimalist home designs and floor plans from simple
to modern minimalist homes. In addition there are several tips and
tricks on home decorating various themes. Our flagship theme is the
design and layout of the house, the inspiration of the living room,
bedroom, family room, bathroom, prayer room in the house, the terrace of
the house and the child's bedroom.











