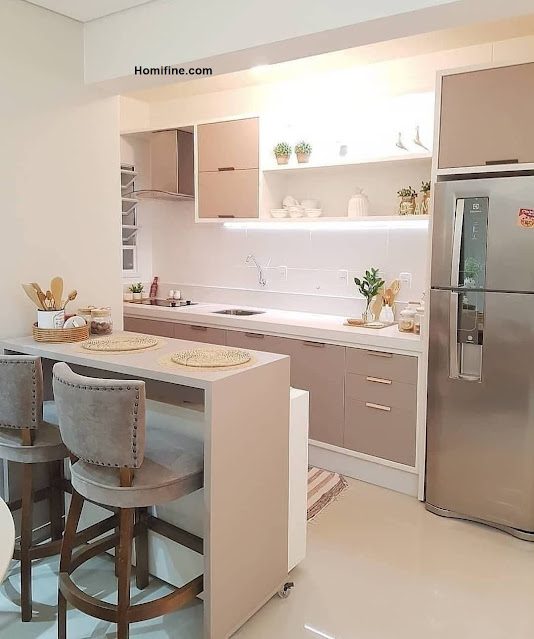Homifine.com -- The kitchen is one area that must be owned in a house because the kitchen has an important role for the continuity of a comfortable home and has a complete function. Presenting a kitchen at home is not always with a large size, especially if you have a house with a small size to save more space and make the house feel comfortable and not cramped. For those of you who are interested in having a small kitchen, see the following review of 7 Small Kitchen Ideas to Save Space at Home.
The right color selection
 |
| @amorem32m_ |
Having a kitchen with a small size, the choice of color must also be an important consideration because the right color will give the impression that it looks spacious and clean, like the choice of white in this kitchen. Although dominant in white, this kitchen still feels varied with a touch of different colors and motifs. You can try it in your tiny house.
Semi outdoor kitchen design
 |
| @rumah_leon |
You definitely don't like the stuffy atmosphere of a small kitchen. One of the things you can do to overcome this is to find the right location for your small kitchen. In this kitchen design, the placement of the kitchen in the semi-outdoor area makes a fresh impression and of course air circulation can run optimally. You will even forget if the kitchen you have is small.
Beautiful pastel shades
 |
| @acasa_seis |
The next kitchen has a contemporary look in its interior design. Not only using a stylish model, the pastel color selection, was also chosen appropriately to give a cheerful and positive impression on the mother's mood when doing activities in it, so that even a small kitchen is not a significant problem.
Display rack on the wall
 |
| @detikapatra |
The existence of this one kitchen seems to be in the open back area. The simple model makes this kitchen feel comfortable with optimal functions. Not presenting a complete kitchen set does not mean that this kitchen is unattractive, the addition of a display rack on the wall makes it still have a function that can compete with other small kitchens.
Elegant design with mini bar table
 |
| via/inspirasidapursederhana |
Having a small kitchen does not mean you ignore its appearance, in fact a beautiful display will change the impression of its size. In this kitchen design, it carries a modern minimalist concept with a blend of colors that make it look elegant. Not only that, the addition of a small bar table, is also made as a dining table, which of course saves space better.
Kitchen under the stairs
 |
| @meteor.home |
Realizing the existence of an empty area under the stairs, many people use it as a well-functioning area to maximize every corner of the house. One of the things you can use in this empty area under the stairs is to use it as a kitchen. It's okay to have a small size, as long as it works well, you'll love this kitchen under the stairs. This kitchen design under the stairs certainly has a kitchen set by adjusting the staircase structure so that each area can function optimally.
Minimalist design
 |
| @ruma.ir |
This last small kitchen design has a minimalist look by combining white and wood colors. This alloy will emit a cool impression that soothes the heart of the viewer. Its presence near the window makes this kitchen feel fresher with freer air circulation where the kitchen produces a lot of smoke that might disturb the occupants of the house. An interesting look is also found in the backsplash, which uses a hexagonal pattern to make it have an attractive motif.
That's 7 Small Kitchen Ideas to Save Space at Home. for every home that you can make as the best reference. From some designs above, which one is your favorite?
For
those of you who want a minimalist home design from simple to modern.
Please leave your message and comments on facebook House Beautiful
Ideas.
Hopefully this article is useful for those of you design inspiration and house plans.
Hopefully you will be easier in making a dream home.
Don't forget to share it with your relatives and family to be of benefit to others.
Author : Hafidza
Editor : Munawaroh
Source : Various Source
Homifine.com
is a collection of minimalist home designs and floor plans from simple
to modern minimalist homes. In addition there are several tips and
tricks on home decorating various themes. Our flagship theme is the
design and layout of the house, the inspiration of the living room,
bedroom, family room, bathroom, prayer room in the house, the terrace of
the house and the child's bedroom.











