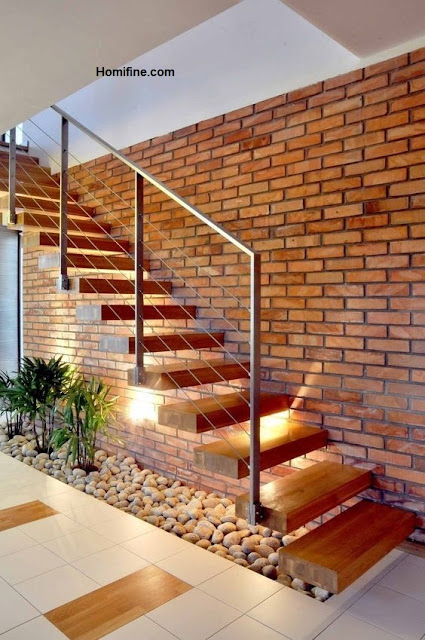Homifine.com -- Many people want to present a garden as a refresher for the appearance of the house, but not a few also experience obstacles due to the limited land they have. If you have a 2-story house, you can use the area under the stairs to create a green and fresh garden. But you also need to pay close attention to every detail in order to perform optimally, and what is no less important is that its existence does not interfere with the surrounding area. For those of you who are interested in garden design under the stairs, see the following review of The Best Idea to Use The Area Under The Stairs As A Garden.
Neat plant arrangement
Having an open space, the existence of the garden under the stairs needs to be considered in terms of its arrangement so that it still gives a charming impression and can be a perfect view for the surrounding area.
Minimalist garden with wood feel
The design under the stairs with this hanging model gives a modern impression. Material with wood brown color will be very fitting when combined with a fresh garden underneath, thus making it have a complete natural impression.
Additional rock for good water absorption
The staircase area which is designed with the appearance of exposed brick makes the concept seem to blend perfectly with the design of the stairs and garden under the stairs. This garden, under the stairs, has a size that is not too wide and is equipped with rocks that make it have a better absorption of water and the surrounding area, is not disturbed even if the plants have intense watering.
Matching color selection
In addition to exposed brick on the walls, the use of natural stone will be an interesting thing to apply. To unify the concept of a wall with a garden, you can choose rocks of the same color as the wall, which you can then add with plants that have easy maintenance so that it doesn't become a problem when you have a busy time.
Minimalist staircase design
Any staircase model will still be interesting if you combine it with a garden that is placed under the stairs. This minimalist staircase design has an appearance that is made with a special area and is not parallel to the main floor in order to give it a neat impression in every spot in the house.
A complete component in the garden
This last garden design has a more complete appearance compared to the previous garden design under the stairs. Not only placing plants, the area under the stairs is also equipped with a fishpond that adds perfect freshness to the garden.
That's The Best Idea to Use The Area Under The Stairs As A Garden. for every home that you can make as the best reference. From some designs above, which one is your favorite?
For
those of you who want a minimalist home design from simple to modern.
Please leave your message and comments on facebook House Beautiful
Ideas.
Hopefully this article is useful for those of you design inspiration and house plans.
Hopefully you will be easier in making a dream home.
Don't forget to share it with your relatives and family to be of benefit to others.
Author : Hafidza
Editor : Munawaroh
Source : Pinterest
Homifine.com
is a collection of minimalist home designs and floor plans from simple
to modern minimalist homes. In addition there are several tips and
tricks on home decorating various themes. Our flagship theme is the
design and layout of the house, the inspiration of the living room,
bedroom, family room, bathroom, prayer room in the house, the terrace of
the house and the child's bedroom.

















