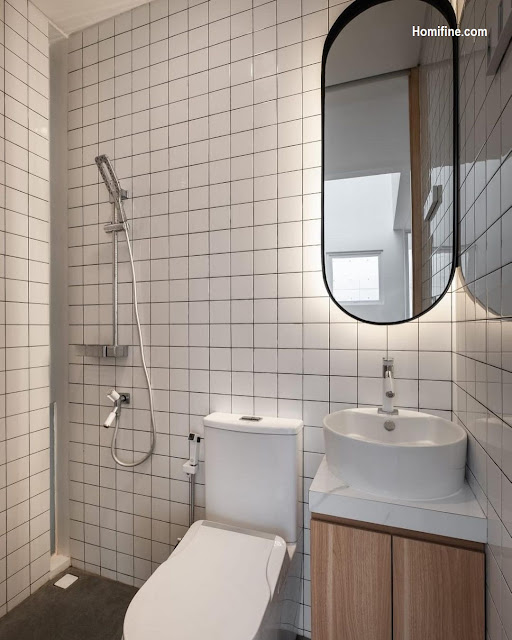Homifine.com - Bathroom with sink adding the comfortable for your activity. Even if the bathroom is small, you can design it nicely. Let's look at these 7 Bathrooms with Sink Design Ideas To Elevate Your Space. Check it out!
Cabinet sink with bathtub
 |
| Instagram/_homeat47 |
The sink near the bathtub makes you feel comfy putting or taking stuff. Separate between the bathtub and sink area with a sliding transparent door. Make the sink use a cabinet under it for storage.
Outdoor sink in front of the bathroom
 |
If your bathroom does not have enough for a sink, you can put a sink placed in front of the bathroom. Use a simple and pretty design of sink even in outdoor areas. Put plants to make fresh the atmosphere.
Small bathroom with hidden lamps
 |
| Instagram/adhouse.id |
Small bathroom with sink inside can use wise design. Hang the mirror in the sink area. To avoid a cramped area, you can install the lamps behind the mirror. It will bring a pretty design by using hidden lighting.
Aesthetic design in your sink area
 |
| Instagram/dindamartavani |
Mostly located at the corner, you can create an aesthetic design for the sink area. Make the side area of the wall use wood or wallpaper. Hang the lamps with unique shapes. It will give vintage and aesthetic vibes. Then, put some dry plants or fresh plants to decorate the sink spot.
Get elegant with white and cream hues
 |
| Instagram/homebook.pl |
A medium or large bathroom can use a double sink for a pretty and comfy area. But, no matter the size of the bathroom that you have, you can design them nicely by using a classic or elegant style.
Just make the interior bathroom combine white and cream or soft hues. Get a professional if you want to have more of a stunning and perfect design in the bathroom area.
Stunning bathroom design using waterproof wallpaper
 |
| Instagram/mypinsonyourgram |
Increase your bathroom design by installing wallpaper for the interior. Use waterproof wallpaper to protect the wall and wallpaper. You can make a similar design for bathroom stuff and wallpaper to get a stunning and eye-catching area.
Bathroom under the stairway
 |
| Instagram/teni_feriyanto |
Utilize space under the stairs for the bathroom. You can design it nicely to get comfort bathroom area. Then, you also can create a sink by hanging the mirror which is always useful, especially for girls, right?
Thank you for reading 7 Bathroom with Sink Design Ideas To Elevate Your Space, I hope you can inspire and apply by this information. Have a nice day, everyone.
For those of you who want a minimalist home design from modern to simple, please leave your message and comments on Facebook "Home Lovers".











