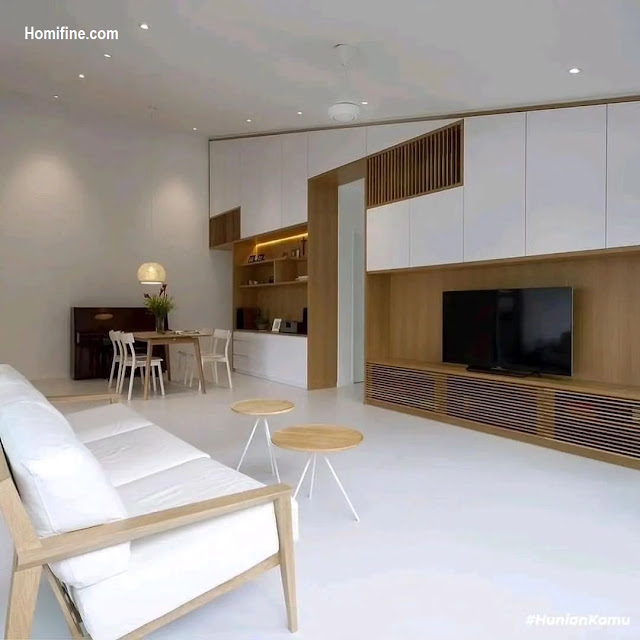Homifine.com - Simple and minimalistic houses bring convenience for the dweller. Especially with the house that is built in 160 sqm, you just make good arrangements for a pretty and comfy place. Look at these 160 sqm Simple Houses with Many Bedrooms + Floor Plans. Check it out!
Exterior look
Looking from the exterior, you can see the square porch. No need pretty and comfy porch, just put a chair for seating. Then, add plants for it to make a fresh environment.
Floor plan
This house has one floor. And there are the floor plan consists of:
- Carport
- 6 bedrooms
- 3 bathrooms
- terrace
- living room
- kitchen
- dining room
- open courtyard
Living room and patio
From the patio into the living room, you can see the sliding door with transparent material. It will make you see both, from indoor see the outdoor, and vice versa.
Main room
For the main room, there are a living room, dining room, and kitchen. You can see the space which will lead you to the corridor.
Bedroom
And for the bedroom, you can use a built-in cabinet for saving space. It also makes the bedroom tidy and brings comfy for the dweller. The main bedroom located next to the open courtyard can be connected by a sliding door.
Thank you for reading 160 sqm Simple House and Many Bedrooms + Floor Plan, I hope you can inspire and apply by this information. Have a nice day, everyone.
For those of you who want a minimalist home design from modern to simple, please leave your message and comments on Facebook "Home Lovers".
















