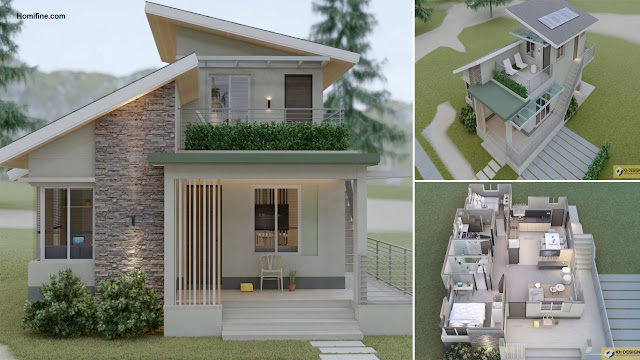Homifine.com -- If you love homes with a unique look and have a functional design model, this is an interesting idea for you to follow. The design of a 4-bedroom house suitable for family facilities and the addition of a functional deck will be an impressive point. For design details, check out 4 Bedroom 144 Sqm House Design with Additional Roof Deck.
House facade design
For the facade, this house design has a bungalow model that has a second floor section that has half of the total building. The natural stone details on the wall and also the garden on the roof area are able to provide a fresh and not boring look. There is a small staircase detail to the porch because this house design has a higher elevation.
Roof design
For the roof, the shed roof design has a sloping shape with unique mounting parts and is able to create dimension on the facade of the house. In addition to the shed roof, there is a simple deck area with a comfortable space to relax by adding some furniture such as a sofa. From the side, there is a small staircase with a minimalist design to reach the second floor area.
Floor plan design
This house design has a size of 8.5 x 13 meters which can have comfortable facilities inside. There are rooms such as:
- Functional porch
- Living room
- Dining area
- Kitchen
- 3 Bedroom
- Bathroom
Second floor plan
As for the second floor area, there are not many rooms. There is only a bedroom and a bathroom that can access the deck with more pleasure and comfort. Besides being accessible from the inside floor, this bedroom can also be accessed from the outside staircase.
Living room design
For the interior, there is a living room with soft and plain colors. The lack of excessive pattern details makes the living room look cleaner, tidier and more elegant. In addition, there is also a large glass around it that can incorporate light better to make the room feel bigger.
Kitchen and dining area design
Editor : Munawaroh
Source : 3d KH Design
Homifine.com is a collection of minimalist home designs and floor plans from simple to modern minimalist homes. In addition there are several tips and tricks on home decorating various themes. Our flagship theme is the design and layout of the house, the inspiration of the living room, bedroom, family room, and bathroom.

















